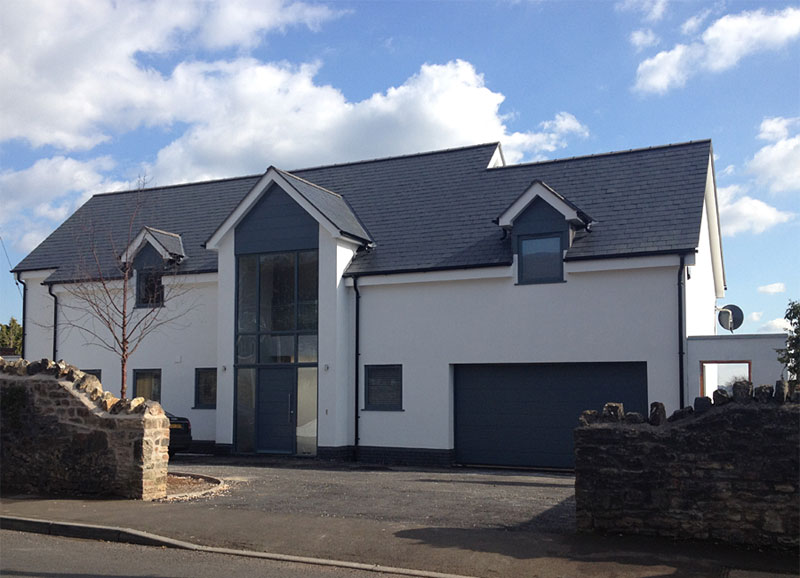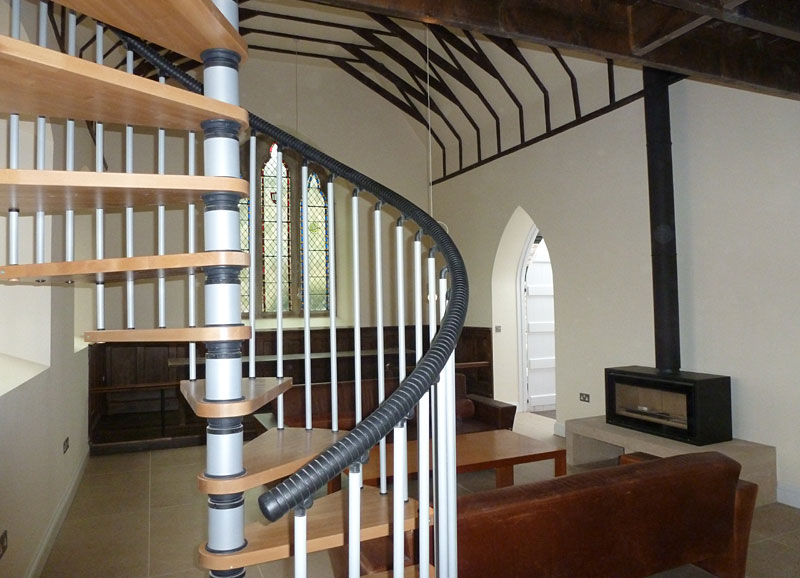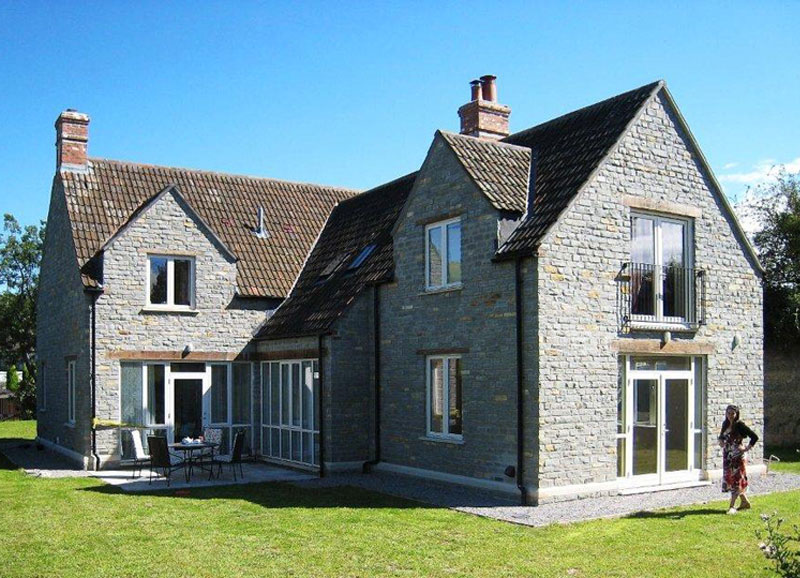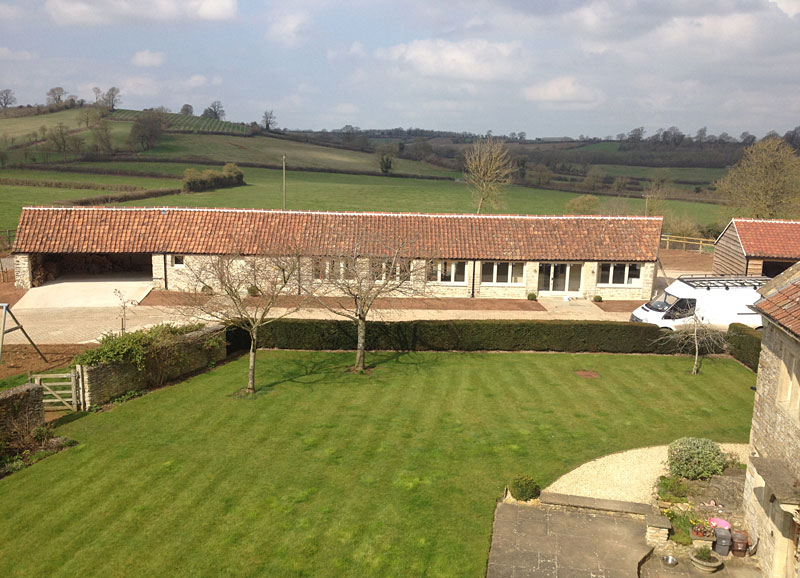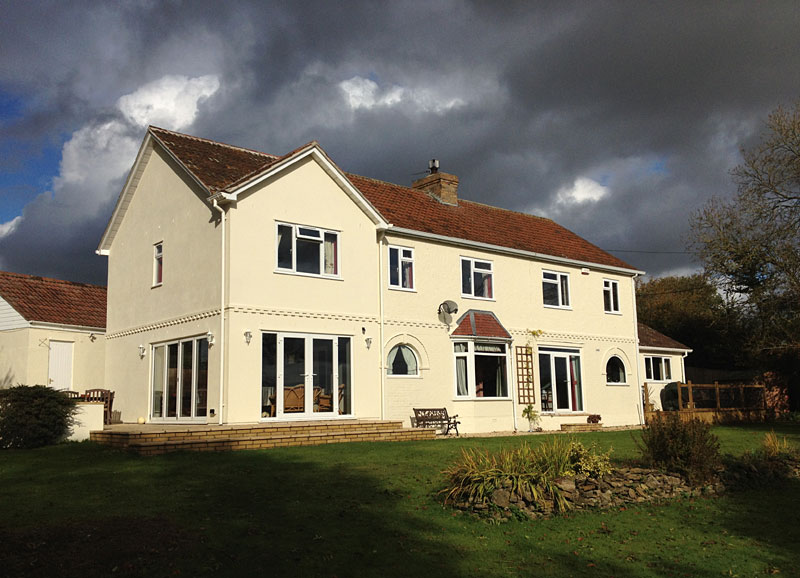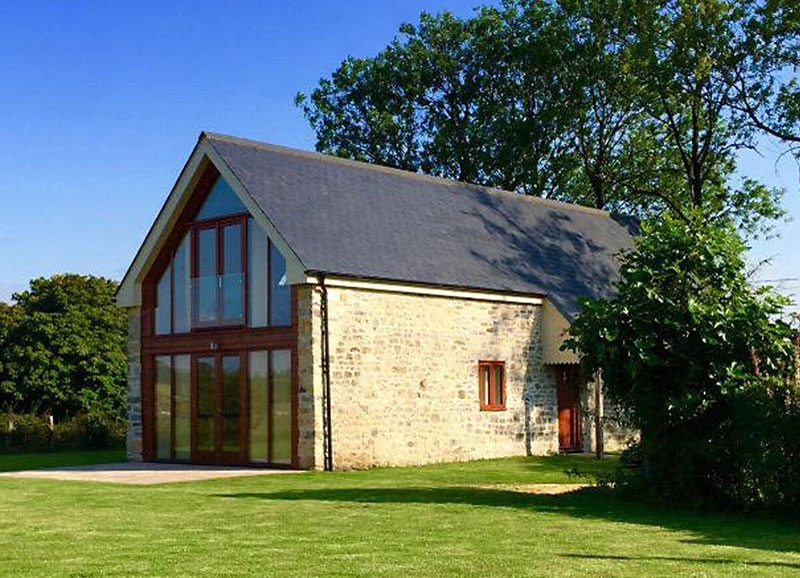Photo Galleries
Please click on a thumbnail image below for a larger slide-show
Gallery 1: New build in a contemporary style
This property is situated in one of the most desirable locations within the city of Wells and was originally the former site of a bungalow in need of modernising. This was purchased by our client and demolished after obtaining permission to replace it with a contemporary new home. The south elevation has large windows, designed to frame the fantastic views of both the Cathedral and Glastonbury Tor. With state of the art under floor heating system and solar panels, along with rainwater harvesting making the home environmentally economical. The home also embraces the use of LED lighting technology to complete the modern design.
Gallery 2: Old Chapel School extension
This property was a redundant chapel within a small village near Wells. Purchased by an architect, and obtaining planning permission to build a substantial single storey extension to the south, linked to the existing building with a glazed corridor. Aluminium glazing was used to form the area between old and new, giving a great sense of bringing the outside, inside. A contemporary finish to the extension compliments the original features of the chapel such as the reinstallation of the existing alter, to use as a dining area. Under floor heating throughout give the tiled flooring a warm glow under feet, no matter what the outside temperature.
Gallery 3: New build in a traditional style
A new house, built in a traditional style, at the end of a family owned orchard, which uses an open plan layout to give a real sense of space to the living and dining areas. The house also incorporates a basement, used to house a utility area, play room and cellar. The pre-finished windows were imported from abroad and provide high quality, and great value. Large dormer windows on the first floor, gives the house a traditional appearance, with an Aga in the kitchen and a back boiler to the log burner which gives a cosy feel to complete the home.
Gallery 4: Long Barn conversion
These former cattle stores were converted to provide additional space to supplement the Farm House. Requiring underpinning and some stabilizing of the existing structure, this was renovated to provide a kitchen, boot room, large entertainment area, wash rooms and store. The under floor heating throughout, provides the perfect temperature for entertaining.
Gallery 5: House extensions
This project involved extending both the east and west elevations to provide additional accommodation. A double storey to the west provides an additional large reception room on the ground floor, and master bedroom with en-suite to the first. To the east the single storey vaulted ceiling provides additional utility space, and extends the open place kitchen to provide a great sense of space with large glazed window to catch the rising sun at breakfast. External work included a new bespoke porch to the front with decking and patio area to the rear.
Gallery 6: The Old Engine Shed conversion
Our own project to convert an existing, underused store to a 3 bedroomed holiday let, providing open plan kitchen, dining and living area, with large second and third bedrooms with a huge master bedroom providing exceptional view of the countryside and in particular, Cranmore Tower. This former Engine shed provided the home for the steam engines that brought the stone down from the former quarry at Waterlip. This then linked up with Cranmore railway station, which is now known as the East Somerset Railway, which neighbours the accommodation. The property was completed in 2013, and has since been sold after a change of use, as a residential home

